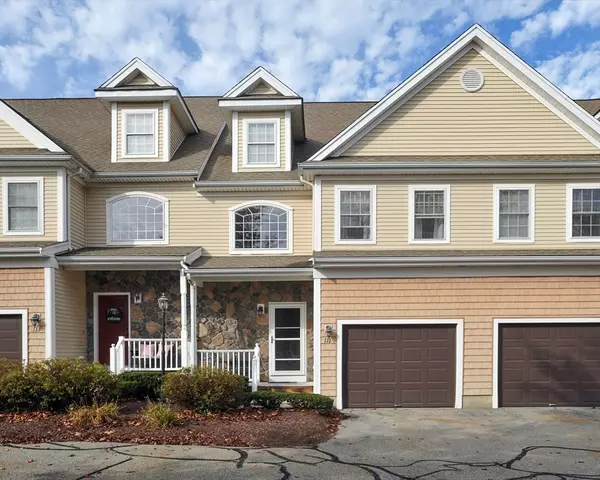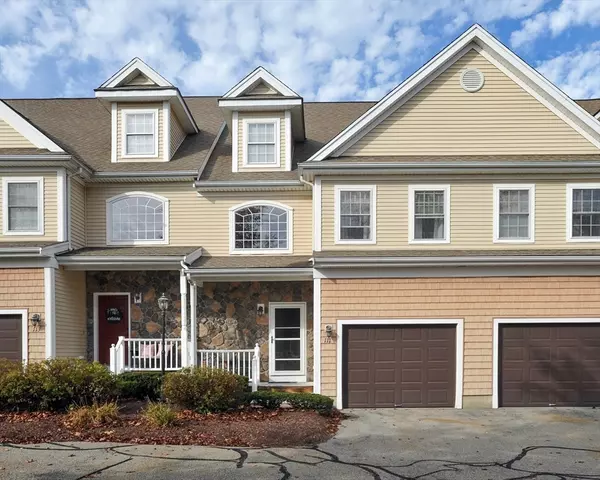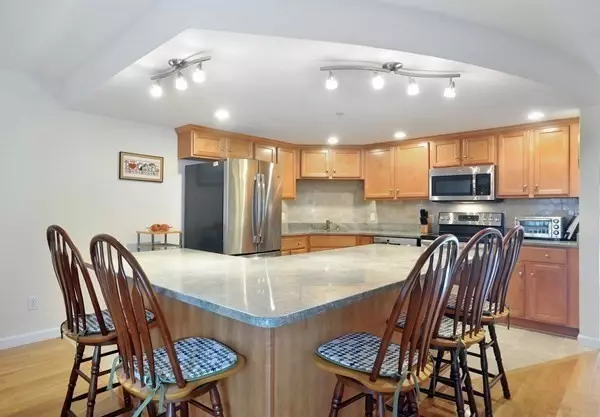For more information regarding the value of a property, please contact us for a free consultation.
111 Regency Ln #111 Abington, MA 02351
Want to know what your home might be worth? Contact us for a FREE valuation!

Our team is ready to help you sell your home for the highest possible price ASAP
Key Details
Sold Price $515,000
Property Type Condo
Sub Type Condominium
Listing Status Sold
Purchase Type For Sale
Square Footage 1,850 sqft
Price per Sqft $278
MLS Listing ID 73308943
Sold Date 12/23/24
Bedrooms 2
Full Baths 2
Half Baths 1
HOA Fees $462
Year Built 2003
Annual Tax Amount $6,227
Tax Year 2024
Property Description
Discover comfort and style in this beautifully maintained home featuring a 2016-updated kitchen with modern countertops, an island, stainless steel appliances, and a tile floor. The main level includes a dining room, a cozy living room with a fireplace, and a convenient half bath. Upstairs, relax in the expansive master suite with an updated full bath, new shower door, and a spacious walk-in closet. An additional bedroom with its own updated full bath adds flexibility. The finished basement offers a welcoming family room, while a one-car heated attached garage, porch, and deck provide convenience and outdoor enjoyment. Recent updates include a brand-new water heater (2024) and a 2021 AC unit, making this home move-in ready for its next owner! Amazing clubhouse- putting green, exercise room, tennis and basketball court. Conveniently located to public transportation, shops, schools, restaurants, Ames Nowell State Park and commuter rail. Pets ok!
Location
State MA
County Plymouth
Zoning res
Direction Please use GPS
Rooms
Family Room Flooring - Wall to Wall Carpet
Basement Y
Primary Bedroom Level Second
Dining Room Flooring - Hardwood, Balcony / Deck, Open Floorplan
Kitchen Countertops - Stone/Granite/Solid, Kitchen Island, Recessed Lighting, Remodeled
Interior
Heating Forced Air, Natural Gas
Cooling Central Air
Fireplaces Number 1
Fireplaces Type Living Room
Appliance Range, Dishwasher, Microwave, Refrigerator
Laundry Second Floor
Exterior
Exterior Feature Porch, Deck
Garage Spaces 1.0
Total Parking Spaces 2
Garage Yes
Building
Story 2
Sewer Public Sewer
Water Public
Others
Pets Allowed Yes
Senior Community false
Read Less
Bought with Brittany Salituro • Lamacchia Realty, Inc.



