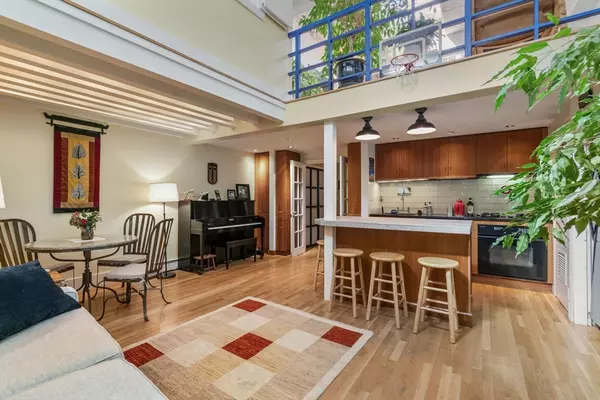For more information regarding the value of a property, please contact us for a free consultation.
50 White Pl #1 Brookline, MA 02445
Want to know what your home might be worth? Contact us for a FREE valuation!

Our team is ready to help you sell your home for the highest possible price ASAP
Key Details
Sold Price $830,000
Property Type Condo
Sub Type Condominium
Listing Status Sold
Purchase Type For Sale
Square Footage 1,228 sqft
Price per Sqft $675
MLS Listing ID 73303245
Sold Date 12/30/24
Bedrooms 1
Full Baths 2
HOA Fees $246/mo
Year Built 1990
Annual Tax Amount $4,897
Tax Year 2024
Property Description
What, a super cool modern 1+ bedroom loft w/Garage parking & private roof deck in highly sought after Brookline Village / Emerson Park? Yes, now's your opportunity to live in a quiet side street that feels like NYC!! This townhouse condo features a private 1st floor entryway/foyer that includes a full bath, laundry & double closets & french doors that lead to the open concept kitchen, living & dining area that will make entertaining friends & family a success. With wood floors throughout, high ceilings & a stunning staircase that leads to the 2nd floor, this unit continues to delight. The 2nd floor boasts skylights, family room w/ingenious built-in desk / live-work space that can be tucked away, as well as primary bed w/en suite & 2nd bonus/bed/office. And the pièce de ré·sis·tance, your own huge private roof deck perfect for fall hot chocolate or summer cocktails! Close to Trains (Green D), restaurants, shops. OH Fri, Sat, Sun. Seller welcomes offers w requests for buyer concessions
Location
State MA
County Norfolk
Area Brookline Village
Zoning res
Direction Harvard Street to White Place.
Rooms
Family Room Skylight, Closet/Cabinets - Custom Built, Flooring - Wood, Open Floorplan, Closet - Double
Basement N
Primary Bedroom Level Second
Dining Room Flooring - Wood, Lighting - Overhead
Kitchen Ceiling Fan(s), Kitchen Island, Recessed Lighting, Lighting - Pendant
Interior
Interior Features Recessed Lighting, Closet - Double, Entrance Foyer
Heating Baseboard, Natural Gas
Cooling Window Unit(s)
Flooring Wood, Tile
Appliance Oven, Dishwasher, Disposal, Range, Refrigerator, Freezer, Washer, Dryer
Laundry First Floor, In Unit, Gas Dryer Hookup
Exterior
Exterior Feature Deck - Roof, Deck - Roof + Access Rights
Garage Spaces 1.0
Community Features Public Transportation, Shopping, Park, Walk/Jog Trails, Medical Facility, Public School, T-Station, University
Utilities Available for Gas Range, for Gas Oven, for Gas Dryer
Roof Type Rubber
Total Parking Spaces 1
Garage Yes
Building
Story 2
Sewer Public Sewer
Water Public
Schools
High Schools Bhs
Others
Pets Allowed Yes w/ Restrictions
Senior Community false
Read Less
Bought with Sherwood & Company Team • Compass



