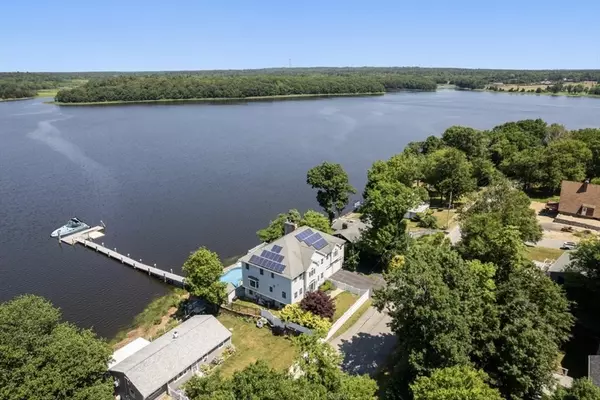For more information regarding the value of a property, please contact us for a free consultation.
53 Cliff Drive Freetown, MA 02702
Want to know what your home might be worth? Contact us for a FREE valuation!

Our team is ready to help you sell your home for the highest possible price ASAP
Key Details
Sold Price $1,575,000
Property Type Single Family Home
Sub Type Single Family Residence
Listing Status Sold
Purchase Type For Sale
Square Footage 4,811 sqft
Price per Sqft $327
Subdivision Waterfront Assonet Bay Shores
MLS Listing ID 73323993
Sold Date 01/07/25
Style Colonial
Bedrooms 3
Full Baths 3
Half Baths 1
HOA Y/N false
Year Built 2003
Annual Tax Amount $12,692
Tax Year 2024
Lot Size 0.280 Acres
Acres 0.28
Property Description
SOLD BEFORE PRINT Enjoy sparkling views & multiple watersports from your 3bed/3.5bath luxury home on Assonet River, w/24/7 deep-water dock for sizable ocean-going boats & jet-ski platforms. A gated front yard beckons you into a voluminous layout comprised of a grand foyer w/immediate waterviews, office w/pocket doors & custom built-ins, sitting area & front-to-back living room w/fireplace & sliders to a spacious waterfront deck. The chef's gourmet kitchen offers Viking appliances & expansive stone counters, w/additional waterviews from every angle. Upstairs are 3 bedrms, all w/waterviews, two of which have glass sliders onto balcony-decks. The primary bedroom is palatial w/fireplace & ensuite bath w/generous shower & freestanding soaking tub, dressing room & 2 walk-in closets. The fully finished walk-out lower level is perfect for party hosts, offering a wet bar & French doors to the outdoor kitchen & saltwater pool w/jacuzzi. Live every day like a vacation in this waterfront paradise!
Location
State MA
County Bristol
Zoning R
Direction Waterfront on Assonet River in Assonet Bay Shores
Rooms
Basement Full, Finished, Walk-Out Access, Interior Entry, Garage Access
Primary Bedroom Level Second
Interior
Interior Features Bathroom - Full, Bathroom, Bonus Room, Home Office, Wet Bar, Walk-up Attic
Heating Forced Air, Radiant, Oil
Cooling Central Air
Flooring Tile, Hardwood
Fireplaces Number 2
Appliance Water Heater, Range, Dishwasher, Disposal, Refrigerator, Washer, Dryer
Laundry Second Floor
Exterior
Exterior Feature Deck, Patio, Rain Gutters, Hot Tub/Spa, Storage, Fenced Yard
Garage Spaces 6.0
Fence Fenced/Enclosed, Fenced
Utilities Available for Gas Range, Generator Connection
Waterfront Description Waterfront,River,Dock/Mooring,Deep Water Access,Direct Access
Roof Type Asphalt/Composition Shingles,Solar Shingles
Total Parking Spaces 4
Garage Yes
Building
Foundation Concrete Perimeter
Sewer Private Sewer
Water Public
Architectural Style Colonial
Others
Senior Community false
Read Less
Bought with Kamryn Dubois • Coldwell Banker Realty - Easton



